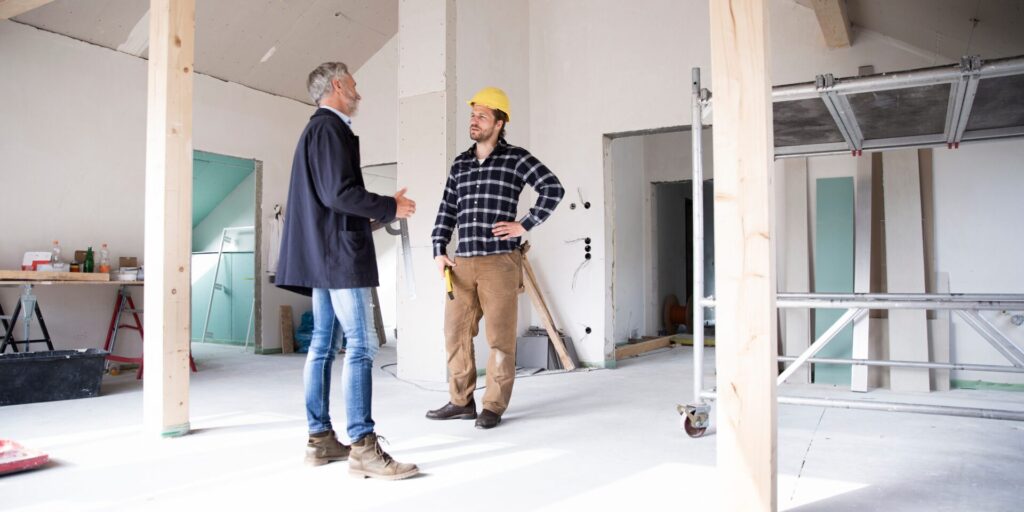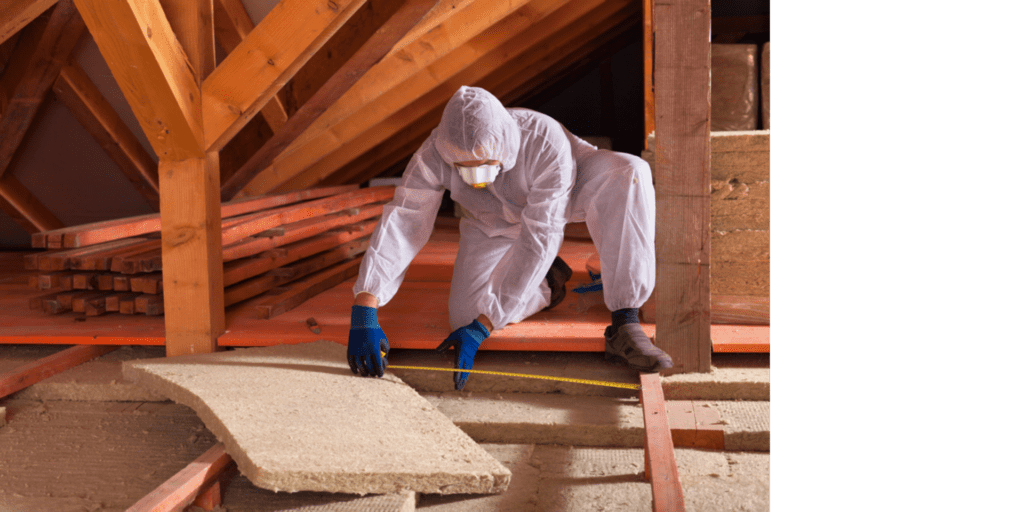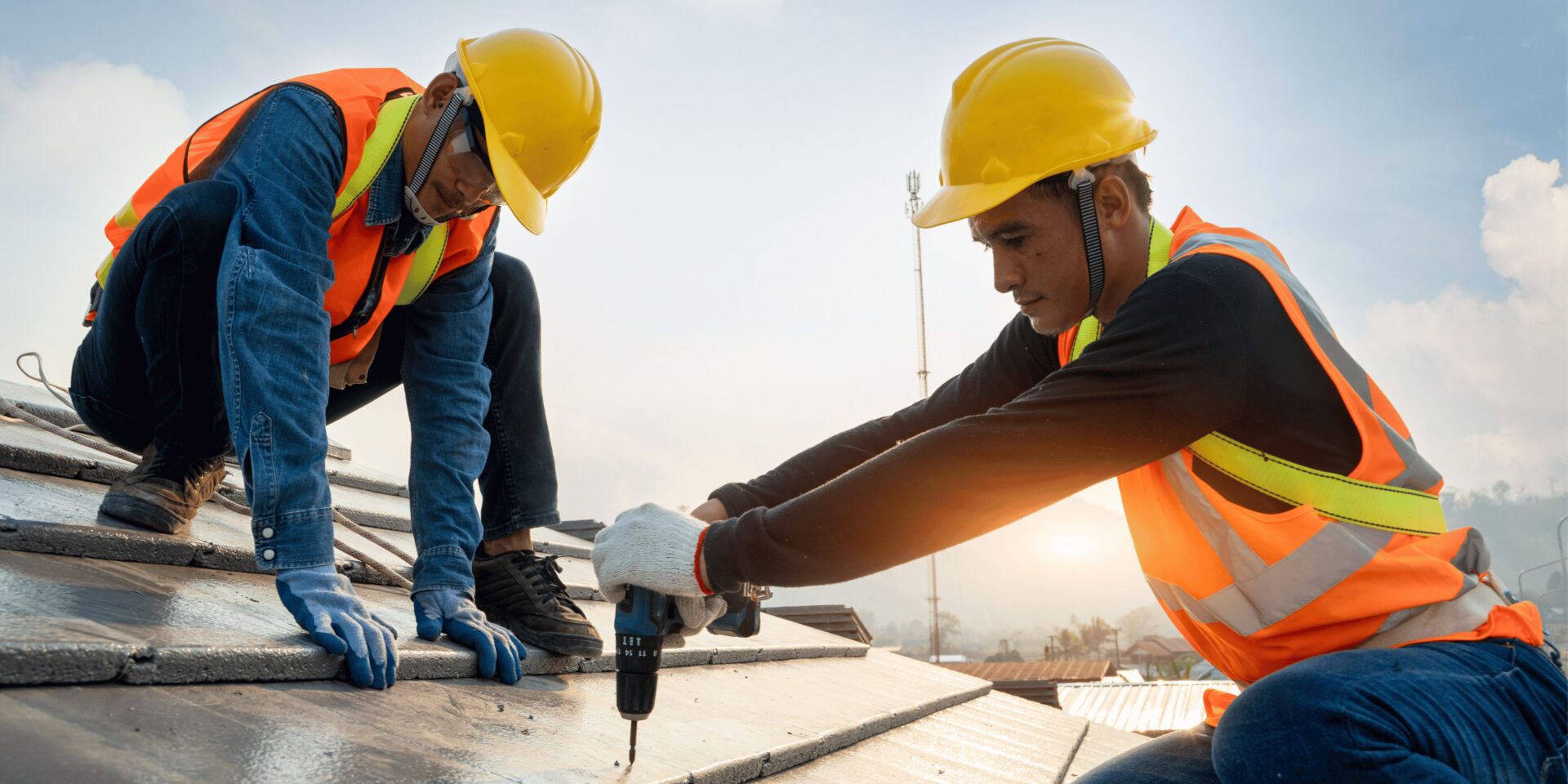Leveraging the 45L Tax Credit with LIHTC
Overview The Low-Income Housing Tax Credit (LIHTC) was introduced in 1986 and has been by far the...

Energy Star Certification for homes was established in 1996. With changes to the 45L tax credit offering up to $2,500 per certified unit, it’s more beneficial to pursue now than ever. Energy Star certified houses are synonymous with durable, healthy, and efficient homes, but achieving certification can seem daunting. However, many builders are already doing many of the practices that are required to meet Energy Star certification for both the New Single Family Homes program and the Multifamily New Construction Program. This overview covers the major ways to meet the Energy Star Programs’ requirements. If you have any questions for our experts, schedule a call!
Both the Single Family and Multifamily Energy Star programs have energy modeling components, though there are ASHRAE and prescriptive options for Multifamily. Energy Star requires buildings hit a certain Energy Rating Index (ERI) threshold. That threshold depends on the version of Energy Star being pursued and the climate the building is in. For the Multifamily program, the ERI target uses 2012 IECC, while version 3.2 of the Single-Family program uses 2021 IECC.
Though target thresholds are based on specific codes, energy modeling allows for flexibility on materials used. For example, 2021 IECC specifies R-20 wall insulation and .3 U windows in climate zone 3. If the builder wants to install R-15 wall insulation, using .25 U windows can potentially offset that. An experienced energy modeler will be able to find cost effective solutions for any builder to meet the program’s requirements.
While Energy Star has flexibility for material usage to meet the ERI threshold, it does have some mandatory requirements. These requirements appear in the design checklist, the national field rater checklist, and the HVAC design checklist. However, checklists can vary based on version and program type. Since the model confirms the builder is using efficient materials, the checklists focus on material installation efficacy.
One prescriptive requirement is that insulation is installed with minimal gaps or compressions and aligned with air barriers on all six sides to ensure its performance at its rated R-value. Another requirement is that all building ducts are installed with no kinks to ensure proper air flow. Advanced framing techniques are required to ensure durable construction with minimal thermal bridging.

Site inspections verify the materials in the model are being installed and the prescriptive checklists are met. At minimum a pre-drywall inspection and final test out inspection must be done, though some builders will opt for more inspections, like a framing stage inspection to catch issues early.
The pre-drywall inspection verifies materials and checklist items that are covered up post drywall installation. Here, while the ducts are exposed, is best to conduct mandatory duct leakage testing. It’s required for any home that uses ducts for heating and cooling. By testing at pre-drywall, any leakage that exceeds allowance for Energy Star, can be identified and remedied without much hassle.
Final test outs always include a blower door test identifying overall envelope leakage. If all checklist requirements were followed, expect to pass.. At this point ventilation is measured. ASHRAE 62.2 ventilation requirements determine how much fresh air any home requires to maintain healthy indoor air quality. Appliance models are also collected at this point to verify the modeled energy usage.
With everything in compliance for the program requirements, your building will be Energy Star certified. The Energy Star Rater provides certification, and an Energy Star Home label is installed on the property. In addition, the building gets registered to the MLS and the EPA/DOE as an Energy Star home for permanently giving homeowners access to Energy Efficient mortgages and guaranteed lower energy bills.
Energy Star homes have many different components, but it’s meant to fit into any builders’ plans as seamlessly as possible. This overview should help any builder get Energy star certified for their Single and Multifamily projects.
Explore our latest insights
See more arrow_forward
Overview The Low-Income Housing Tax Credit (LIHTC) was introduced in 1986 and has been by far the...

179D – Energy Efficient Commercial Building Deduction The Internal Revenue Service Section ...

The US R&D Tax Credit has emerged as a game-changer, offering substantial benefits to fuel th...

Overview In the wake of the AI boom, sparked by pioneers like Geoffrey Hinton, Yoshua Bengio, and...